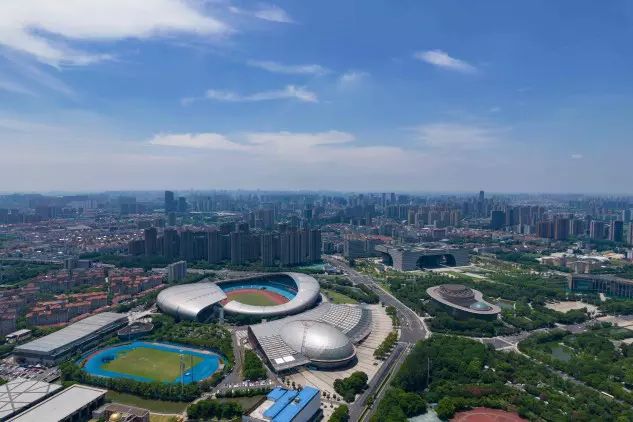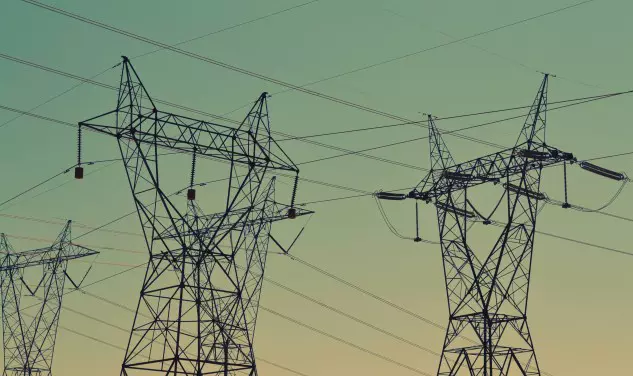The way cities deal with rain reveals their ability to coexist with nature rather than resist it. Under climate change, floods and urban overheating expose the limits of traditional drainage systems and force us to reconsider the role of water in the urban environment. Today, sustainable stormwater management and the principles of the sponge city are increasingly influencing how designers and planners approach urban water. Rainwater is increasingly viewed not as waste but as a resource capable of reshaping design strategies.
Architects and engineers now integrate water into the city’s landscape, ecology, and identity, while modern digital tools enable system modeling from the earliest project stages, supporting more informed, climate-resilient decisions.
Divert or use?
Landscape architecture proposes to treat rain as a resource, not a problem. Many cities are shifting toward blue-green infrastructure—solutions that combine natural and engineered systems adapted to local conditions.
These approaches unite blue elements (water, canals, ponds) with green ones (vegetation, permeable soils), enabling stormwater to be retained, filtered, and reused within the urban fabric. As a result, water becomes an active and visible component of everyday urban life, supporting nature-based solutions and long-term urban water management.
A key nature-based solution is the bioswale — a linear, vegetated depression with a filtering substrate and a drainage pipe at its base. Bioswales capture, slow, and infiltrate stormwater, supporting vegetation and reducing pressure on conventional drainage networks. Instead of diverting rainfall as excess runoff, they allow cities to turn it into a functional ecological asset and strengthen their stormwater solutions portfolio.
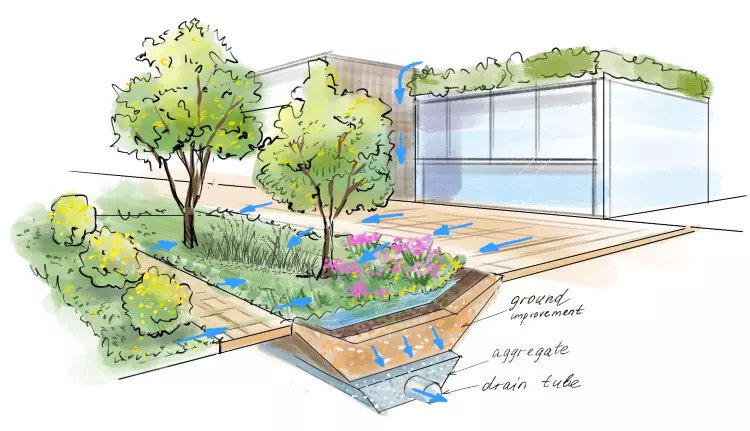
Figure 1. Concept of a bioswale integrated into an urban streetscape for stormwater collection, retention, and infiltration (© Mariya Bodylevskaya, 2025).
Bioswales, rain gardens, green roofs, retention ponds, and permeable pavements form a distributed system of Sustainable Drainage Systems (SuDS).
The diagram illustrates how rainwater moves through different layers of the urban system—from engineered structures to natural ecosystems—where it is filtered, stored, and ultimately returned to the hydrological cycle.
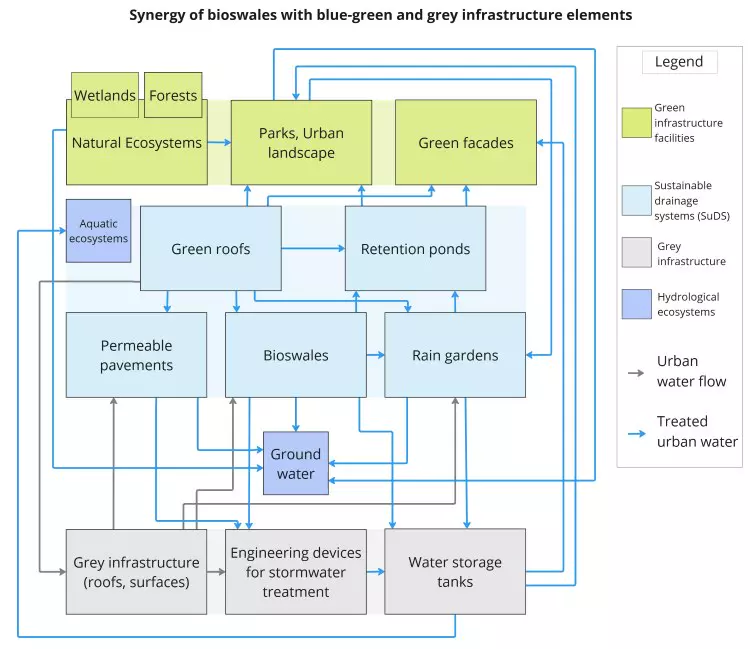
Figure 2. Interactions and synergy between blue-green and grey infrastructure in SWM (© Mariya Bodylevskaya, 2024).
This interconnectedness lies at the heart of sustainable stormwater management and allows us to view the city as a living system, where technical and natural elements work together. This approach is not theoretical—many cities have already begun applying it at the scale of streets, districts, and entire neighborhoods.
Grønningen–Bispeparken: how sustainable stormwater management shapes public space
After the 2011 cloudburst, Copenhagen reconsidered its urban planning principles and made blue-green infrastructure a key element of the city’s strategy.
The Grønningen–Bispeparken project, developed by SLA, became one of the most striking examples of how natural processes can shape urban architecture.
After the transformation, the area evolved into a resilient ecosystem — a network of 18 interconnected bioswales that collect, filter, and retain up to 3,000 m³ of rainwater. The masterplan illustrates how stormwater from surrounding surfaces is directed into retention and filtration areas, allowing it to be naturally absorbed and reused within the site.
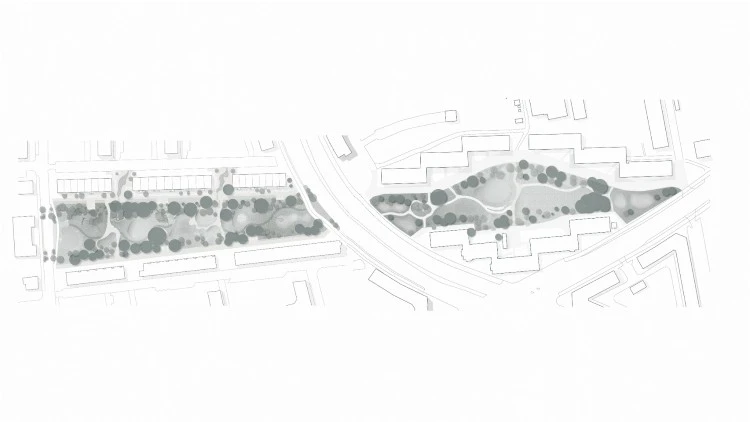
Figure 3. “Cloudburst simulation” — visualization by SLA showing how the Grønningen–Bispeparken park manages stormwater during heavy rainfall.
One of the key ideas was the creation of “social swales” — systems combining engineering efficiency with social and recreational value.
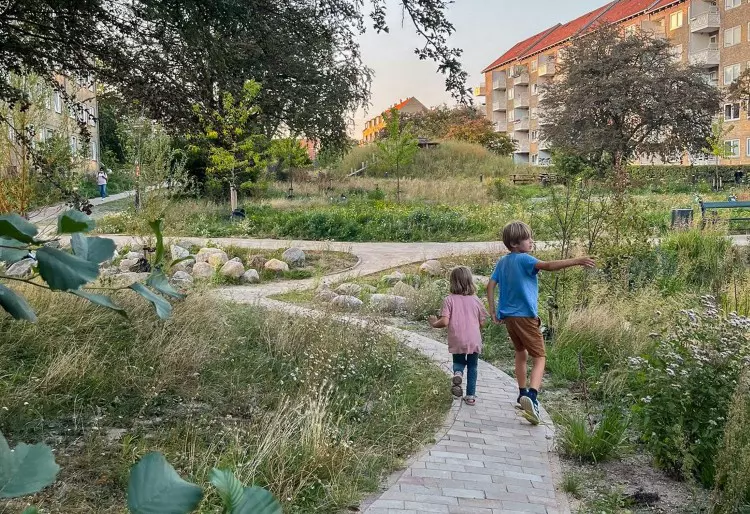
Figure 4. Grønningen–Bispeparken, SLA (© Marie Damsgaard, SLA)
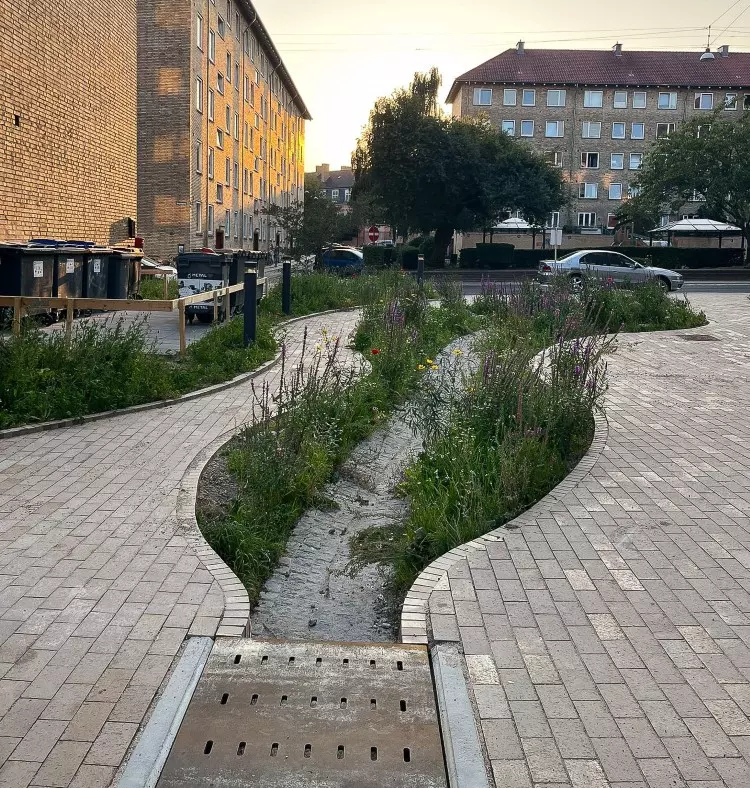
Figure 5. Grønningen–Bispeparken – a bioswale integrated into the urban landscape for stormwater collection. (© Marie Damsgaard, SLA).
During heavy rainfall they slow water flow and prevent flooding, while in dry weather they become green corridors with walkways, seating areas, and habitats for urban wildlife.
Thus, Grønningen–Bispeparken adapts seamlessly to changing weather—absorbing stormwater and remaining a comfortable public space year-round. When rain and sun alternate, the landscape reveals its dual nature — a social ground and a functional basin that merges people and water into one urban ecosystem.
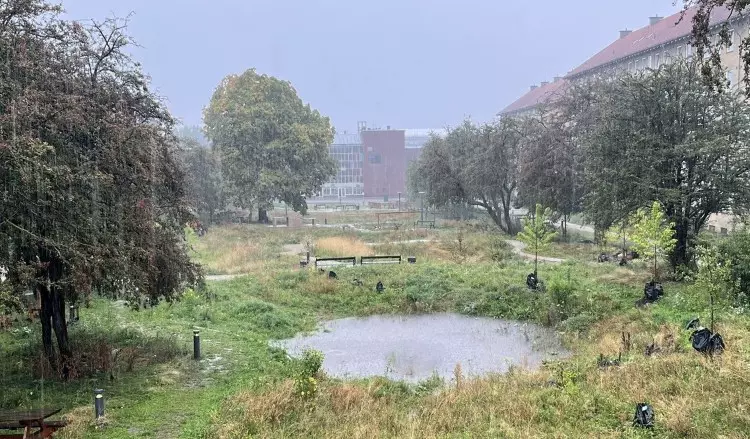
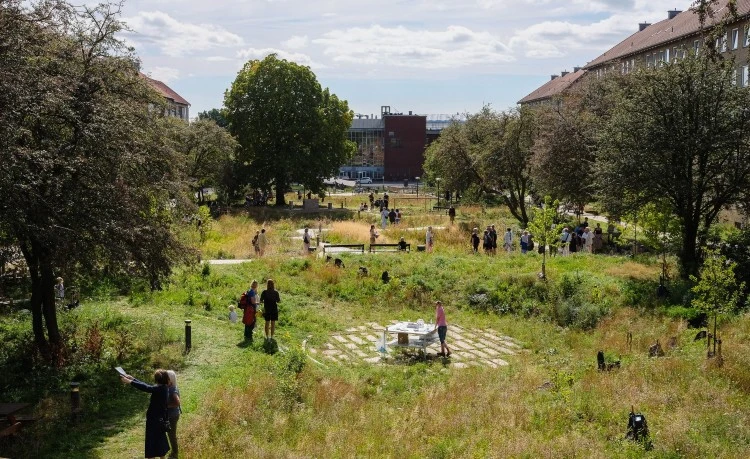
Figure 6. Grønningen–Bispeparken in the rain and sunshine. (© Marie Damsgaard, SLA).
According to the SLA team, one of the main goals was to make the water cycle visible and understandable to citizens. Visitors can observe how rainwater moves through the park, filtered by plants and gradually soaking into the soil. This approach combines engineering precision with a new perception of rain as part of a living natural process.
The project stands out for its clarity and human-centered vision, showing how landscape architecture can unite ecology, engineering, and everyday urban life. As a landscape architect, I was particularly inspired by the integration of social and ecological functions — an approach that later influenced my own research on bioswale design in Stuttgart.
From inspiration to application: a project in Stuttgart
Inspired by this philosophy, I developed a bioswale system and retention pond for a site along Breitscheidstraße, near the Stadtgarten.
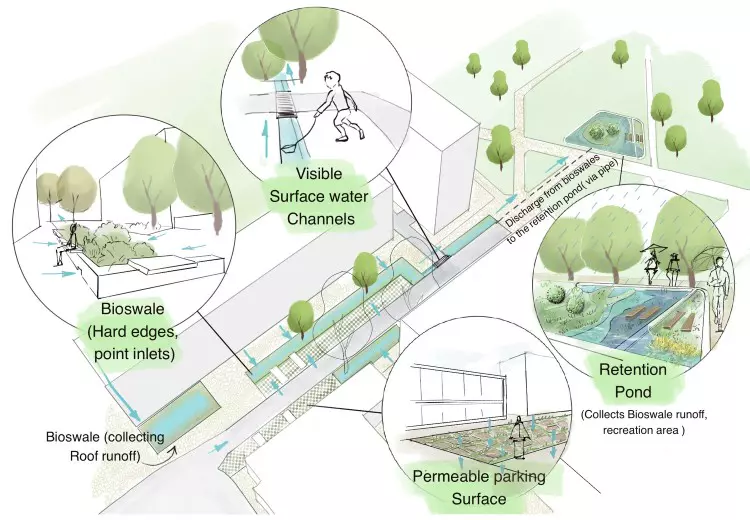
Figure 7. SuDS Concept for urban block.
Digital modeling enables SuDS performance to be evaluated before construction. In this project, I simulated how stormwater from four bioswales flows into the existing drainage network using InfoDrainage (v.2024) and Civil 3D (v.2023), demonstrating practical aspects of water-sensitive design.
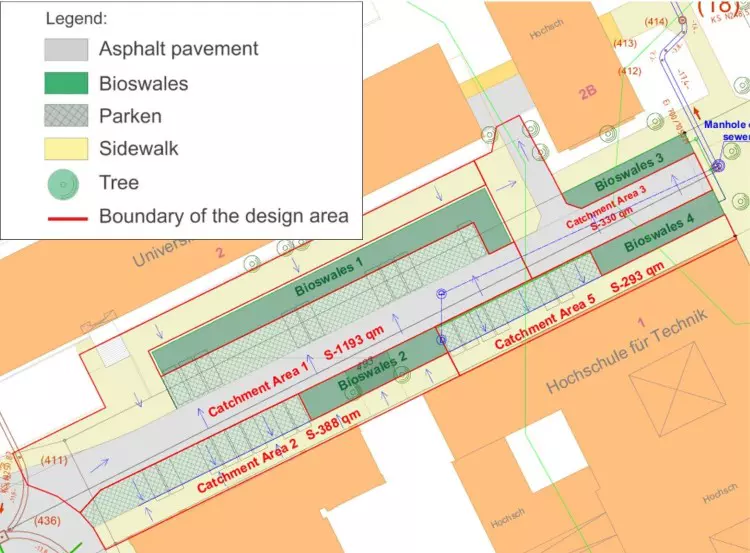
Figure 8. Drawing of the Breitscheidstraße street with bioswales (© Mariya Bodylevskaya, 2024).
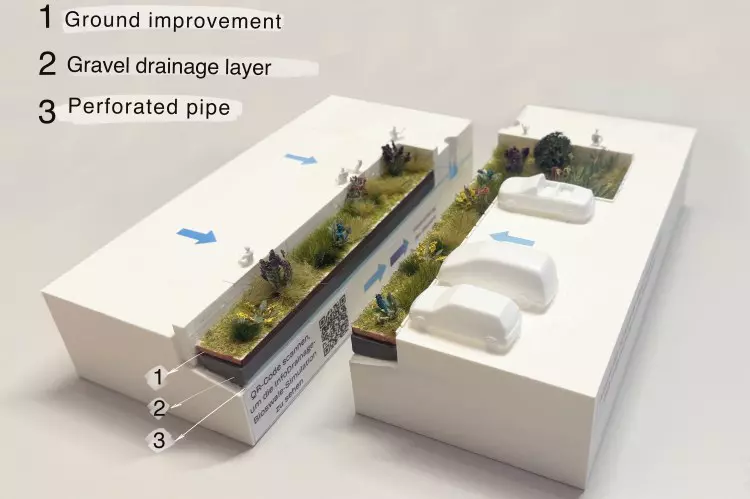
Figure 9. Physical model of the bioswale system showing stormwater flow direction and vegetated infiltration channel (© Mariya Bodylevskaya, 2025).
Simulations showed that even when connected to the existing drainage network, bioswales significantly improved efficiency. According to the hydrological simulation results, peak inflow dropped from 19.9 to 9.7 L/s, and total runoff volume decreased by almost 50%. At rainfall intensities up to 35 mm/h, no flooding occurred—water passed naturally through the bioswales, reducing the load on infrastructure and lowering flood risk.
Beyond stormwater regulation, the bioswales also provide a range of ecosystem services on campus: they support local biodiversity, mitigate the urban heat island effect, and create cultural and recreational value.
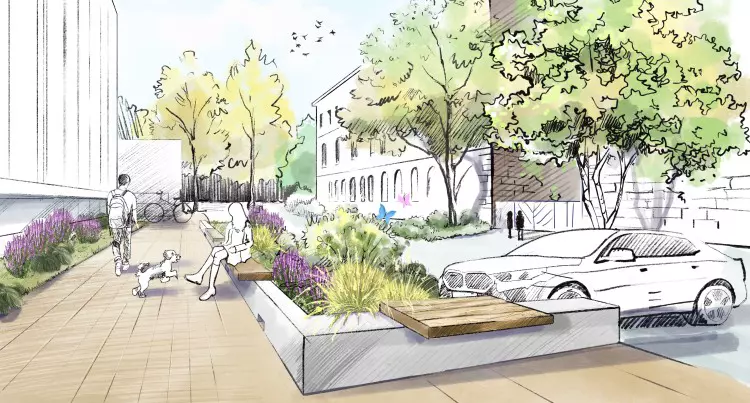
Figure 10. The view from the exit of Building 2 towards Bioswale 1 (© Mariya Bodylevskaya, 2024).
The result was the Bioswale Design Toolbox — a step-by-step guide from site analysis to configuration selection and hydrological performance modeling. It helps evaluate performance early in the design process, making decisions more informed and interdisciplinary.
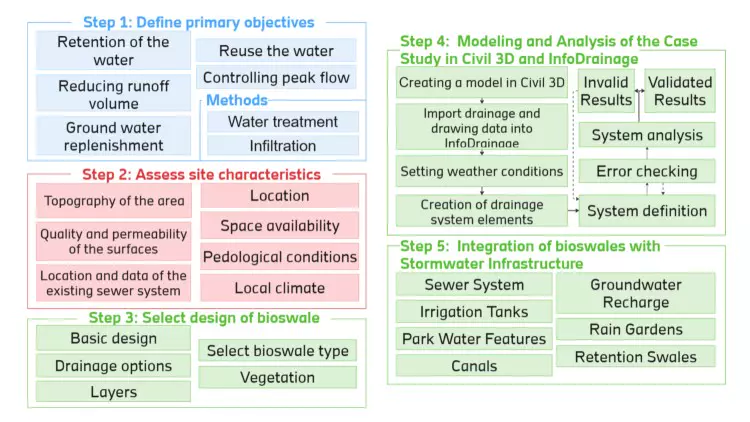
Figure 11. Toolbox for designing bioswales (© Mariya Bodylevskaya, 2024).
Designing SuDS requires close collaboration between engineers and landscape architects, as these systems integrate ecological, aesthetic, and cultural qualities with technical performance. When water is made visible in the urban landscape, it reinforces the relationship between people and natural processes.
The examples of Copenhagen and Stuttgart show how sustainable stormwater management and water-sensitive design can enhance resilience and adaptability while creating urban spaces that remain meaningful and human-centered.
Conclusion: toward water-sensitive and resilient cities
As cities around the world confront heavier rains, rising temperatures, and aging infrastructure, the examples from Copenhagen and Stuttgart show what is possible when design embraces water rather than resists it. Stormwater is no longer just a technical challenge but a catalyst for rethinking public space, ecology, and resilience. Whether through bioswales, rain gardens, or larger blue–green systems, the shift toward water-sensitive design illustrates a broader cultural transition: one where cities learn to work with natural processes to create healthier, more adaptive urban environments.
About the author: Mariya Bodylevskaya is a landscape architect specializing in sustainable urban water management, blue–green infrastructure, and the integration of BIM in landscape and urban design.
Read an articale about the sponge city here.
