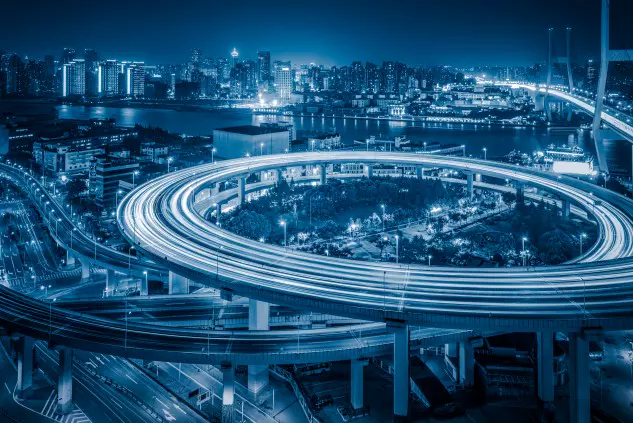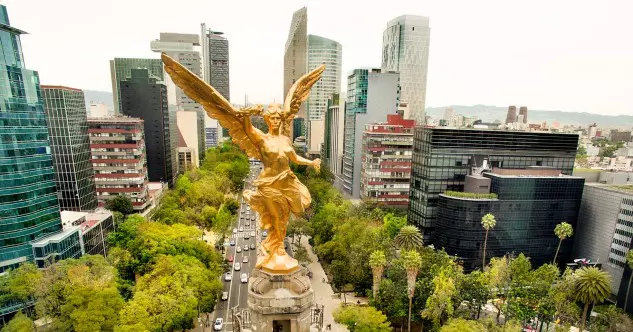In “In the Midst of Steel and Glass: The Transformative Power of Modern Urban Green Spaces (Part 1)” it was noted that one crucial factor influencing well-being and quality of life in large cities is access to green spaces. Modern forms of green spaces, such as vertical gardens, green roofs, and eco-friendly buildings, are increasingly shaping the future success of cities. Numerous successful examples already demonstrate how nature can be integrated into urban environments, benefiting both current residents and future generations. Let’s explore some innovative projects that showcase the ability to combine various sustainable development goals while improving quality of life.
Green roof of the bridge between past and present
One exciting example of the successful combination of new green space forms, sustainable architecture, and socio-cultural goals is the multiple award-winning Museum of Ethnography building in Budapest, opened in 2022. This project was an important part of the Liget Budapest Project, a major urban cultural development initiative focused on the comprehensive renewal of the City Park, including the network of cultural institutions like the National Conservation and Storage Center, House of Music Hungary, Museum of Fine Arts, and the New National Gallery. The building won the title of World’s Best Architecture at the 2018 International Property Awards.

Designed by Ferencz Marcel, the building features a roof shaped like a pair of hillsides, with a rooftop garden spanning 7,300 m2. The roof’s shape, garden, and facade, adorned with nearly half a million pixels, blend harmoniously with the park environment on one side and the surrounding urban area on the other. The rooftop garden and shading created by the facade make the building more energy-efficient and comfortable, while the grass-covered area serves as an inviting public space. It draws citizens and tourists alike to both the green space and the state-of-the-art museum, which includes interactive and communal educational spaces, such as the META Education Center, an innovative visitor center, and flexible exhibition areas that foster new forms of communication with visitors. Acting as a bridge between city and nature, the project holds ecological, aesthetic, social, and cultural significance, promoting folk traditions and art while connecting tradition and modernity.
A meeting place for various sustainable development goals
One of the most impressive architectural landmarks of its kind is CopenHill in Copenhagen, named World Building of the Year 2021 at the 14th annual World Architecture Festival. This is the world’s cleanest waste-to-energy plant, designed by Bjarke Ingels Group, featuring an urban recreation center and environmental education hub. Located on the industrial waterfront of Amager, Denmark’s most densely populated island, the plant processes 440,000 tons of waste, generating electricity and heat for 150,000 homes.
Topping the facility is a 9,000 m2 ski slope, hiking trails, and a climbing wall. The slope is covered with grass growing through a special plastic mesh, and the roof boasts a park with 7,000 shrubs and 300 trees. At its peak, an observation deck offers magnificent views of Copenhagen. CopenHill’s design makes it accessible and attractive to a wide range of people, promoting a healthy lifestyle and ecological awareness. By blending industrial function with sustainability, this innovative project embodies ‘hedonistic sustainability’ – the idea that sustainable living should benefit the environment while also being enjoyable for the people.

The green learning: A look at the school’s eco-focused infrastructure
Several fascinating projects in France have successfully created green spaces with both environmental and social significance. One particularly interesting example is the transformation of a former Renault factory into a green-roofed school in Boulogne, designed by Chartier Dalix. This building is not only a place of learning but also integrates nature into education.
Instead of a sterile environment, children study surrounded by chirping birds, as the building’s green roof slopes down to every level, encouraging the regrowth of native flora and attracting local fauna. The design allows for a gentle transition between play and study areas, incorporating vertical and horizontal landscaping. The impact of this project extends beyond just providing a healthy environment in the city; it fosters sensory perception, motor skill development, and offers children the experience of interacting with a real ecosystem.

Creating inclusive urban landscape
Tuinstraten in Antwerp is a project that demonstrates how we can enhance access to green spaces for different groups and foster their participation in developing such areas. The project aims to improve the quality of life for local residents by creating eight “garden streets” in five districts of the city. These streets are designed to include as much greenery as possible, featuring wall gardens, vegetable gardens, trees, lawns, and planted spaces.
The project is being developed in areas with limited access to green spaces, where groups vulnerable to climate change, such as the elderly, children, and people living in social housing, reside. Residents are actively involved in designing the streets and are responsible for planting and maintaining them. The project also provides opportunities for immigrants to meet local people and integrate into the community. Initiatives like this not only improve social interaction and community cohesion but also contribute to a more sustainable society.

Green revolution: Transforming a city into a lush urban oasis
Various projects achieve the greatest impact when combined into a comprehensive plan. A green space development program can serve as both a catalyst for landscaping and a tool to unite various forms of green spaces, initiatives, and participants. One of the most impressive examples of green space planning is Singapore. This rapidly developing city has a high population density, with 8,919 people per km2 in 2023, according to UN data.
In the 1960s, the government launched the Garden City campaign to transform Singapore into a green metropolis. Since then, new parks, including the iconic Gardens by the Bay, nature reserves, and other green spaces have been created, offering more opportunities for relaxation, recreation, social interaction, and promoting environmental sustainability.
However, as a small island with limited land and a high degree of urbanization, on-ground greenery alone is not sufficient. In 2009, the Landscaping for Urban Spaces and High-Rises (LUSH) program was introduced to promote widespread and accessible greenery in Singapore’s vertical urban environment. The program requires that development projects replace any greenery lost from a site through alternative green spaces and communal areas, which can be located on both ground and high-rise levels. More intense development must provide additional greenery. The program’s subsequent phases (LUSH 2.0, LUSH 3.0) have further expanded green areas through vertical gardens and rooftop urban farming.
Numerous projects incorporating vertical gardens and green roofs have already been completed, with others underway. One notable example is the renovated OUE Downtown, a mixed-use building featuring greenery integrated into various sections. It includes a green walkway, an outdoor seating area with a forest-like atmosphere on the fourth floor, an urban farm on the fifth floor, and a swimming pool surrounded by lush plants, along with fitness facilities.
Another example is the unique residential complex Tree House which has become a city landmark. It was included in the Guinness Book of Records as the “Largest Vertical Garden in the World”. The complex features a vertical garden covering approximately 3,000 m2, with tens of thousands of exotic shrubs spanning 24 floors and the surrounding area. Built according to “green” architectural principles, the complex utilized environmentally friendly materials and incorporated innovative air and water filtration systems. The project designers also installed a sloped roof with a special system to collect rainwater for landscape irrigation and to maintain the water level in artificial ponds. The complex provides residents with coolness and fresh air, thanks to the integration of “green” technologies, which save up to USD 400,000 annually in electricity costs.

In Singapore, there are many buildings featuring vertical gardens and rooftop gardens, including the Oasia Hotel, Parkroyal Hotel, Ocean Financial Center, Capitaspring, Marina Barrage Green Roof, and many others. Most of these green spaces are accessible to the public. The creation of these relatively new forms of green space not only contributes to transforming Singapore into a “city in a garden” but also enhances the sustainable development and quality of life for its residents.

The experience of Singapore in developing vertical and rooftop gardens, along with their organic integration into modern sustainable architecture, can inspire people from other countries to pursue new green projects in densely populated cities and incorporate them into sustainable development plans.
As the experiences of Singapore and other cities demonstrate, incorporating “new” and “small” forms of green space into urban design is a win-win approach for sustainable development and enhancing the quality of life in cities. From vertical gardens to rooftop installations, these environmentally friendly initiatives provide tangible solutions to the challenges our cities face. By embracing this green revolution, cities can create a harmonious coexistence between nature and the urban landscape, ultimately leading to healthier, happier, and more sustainable communities.


